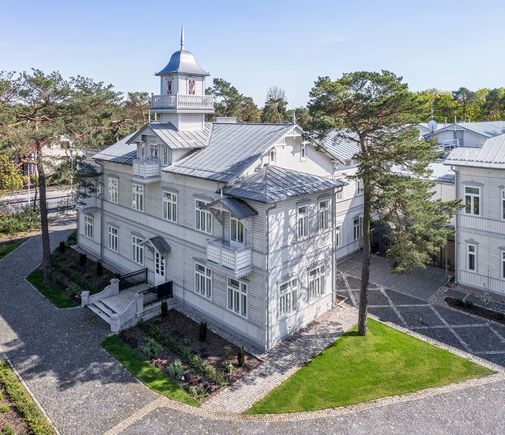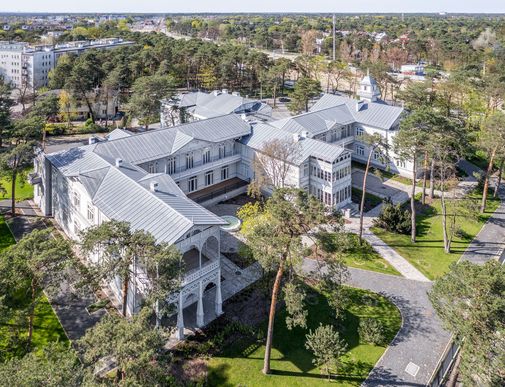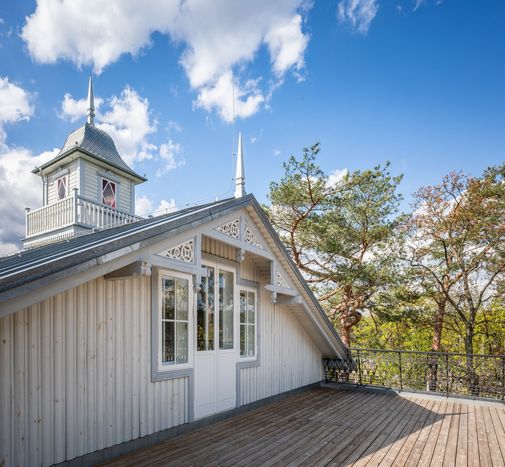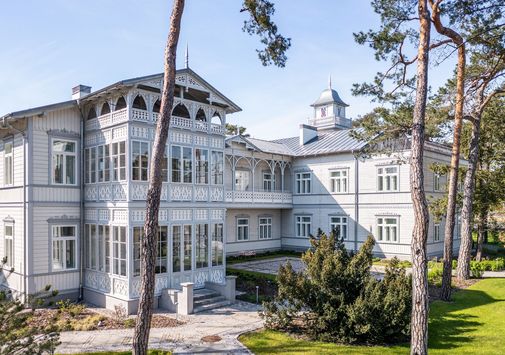
Abram Gurewicz Guesthouse
Otwock, Poland
Carolina Car Company,
Warsaw,
Poland
MIRAI Clinic,
Otwock,
Poland
Grupa5 Architekci,
Warsaw,
Poland
BLACHART Stanisław Głusiński,
Rybie,
Poland
RHEINZINK material supplier:
EKRO Sp. z o.o.,
Wolica,
Poland
Roof:
800 m²4 t
Double Standing Seam
RHEINZINK-CLASSIC bright rolled
Architectural Details:
17 m²1 t
Flat Lock Tile System
RHEINZINK-CLASSIC bright rolled
RHEINZINK
The Abram Gurewicz Guesthouse is one of Otwock's most recognizable landmarks and the largest wooden building in the Świdermajer style in Poland. It was built in stages between 1906 and 1921 at the initiative of Abram Gurewicz and his son Szymon. From the outset, it was a unique place – a modern medical and dietary facility equipped with sewage, running water, electricity, and a telephone, a rarity in the early 20th century. The building captivated with its rich detail: openwork verandas, glass terraces, numerous balconies, and a distinctive turret that became its hallmark. Surrounded by an English-style park, it served as a symbol of the spa town of Otwock for decades.
After years of neglect and deterioration, the guesthouse required a thorough overhaul. Grupa 5 Architekci was tasked not only with restoring its historic appearance but also with ensuring the building's durability for decades to come. Two key aspects proved crucial: the reconstruction of the wooden structure and a new roof. Due to its poor technical condition, the original structure was almost completely demolished. The building's interior was reinforced with a reinforced concrete shell, clad in pinewood, constructed using traditional post-and-beam construction techniques. Historic details were restored, and some original elements were preserved and reused.
A particular challenge was the reconstruction of the turret, destroyed by the Germans during World War II. Thanks to archival photographs and collaboration with craftsmen specializing in traditional carpentry and sheet metal work, its original form was restored. The roof, one of the guesthouse's most distinctive features, was also completely restored. The RHEINZINK double standing seam roof system was used, allowing for precise reproduction of the historic roof slope while ensuring durability and watertightness for generations to come.


