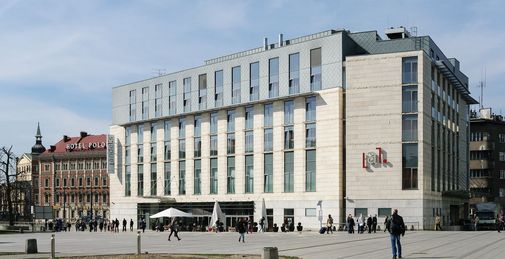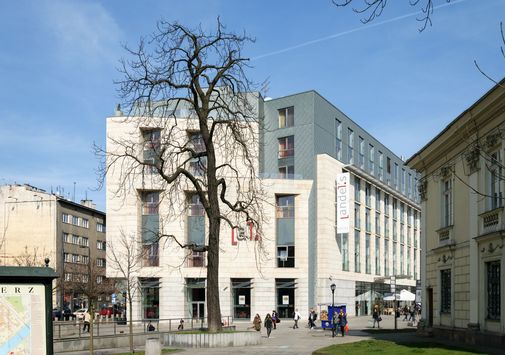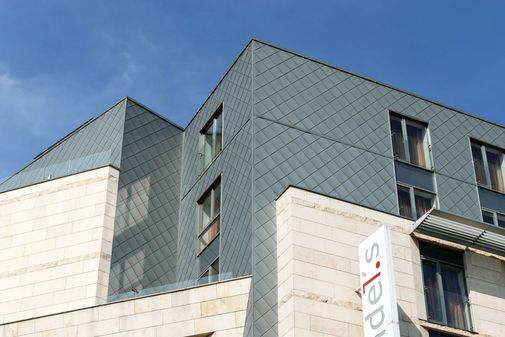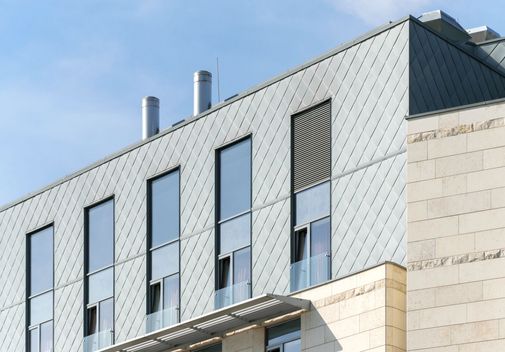
Hotel Vienna House Andel’s
Cracow, Poland
Warimpex Finanz- und Beteiligungs AG
Vienna
Austria
ATP Asymetria
Cracow
Poland
Interior design:
Jestico & Whiles
London
Great Britain
Warimpex
Warsaw
Poland
UBM Development
Warsaw
Poland
Facade:
780 m²4 t
Square Tile System
RHEINZINK-prePATINA blue-grey
RHEINZINK
Vienna House Andel's is a four-star hotel located in the heart of Krakow. Since its opening, it has become a significant landmark on the city's tourist and business map. Thanks to its central location and modern approach to design, the hotel has gained recognition among both travelers and architectural circles.
A dialogue between stone and metal
The hotel's façade is one of the first modern accents seen by anyone arriving in Krakow by train. Vienna House Andel's is an example of architecture that respectfully integrates into the fabric of the historic city center while simultaneously setting new standards of aesthetics and functionality. The lower floors of the hotel are finished with light-colored stone facades, echoing the traditional urban architecture.
However, it is the upper sections of the building that truly catch the eye – they feature the RHEINZINK scale-like façade system. The zinc-titanium sheet metal, arranged in a dynamic pattern, creates a "living" surface effect that changes depending on the light and weather.
A modern interpretation of a traditional system
The RHEINZINK tile system allows for the free application of cladding around corners, edges, and architectural details. Each element is attached to the substructure using hidden fasteners, ensuring not only aesthetics but also the integrity of the entire solution.


