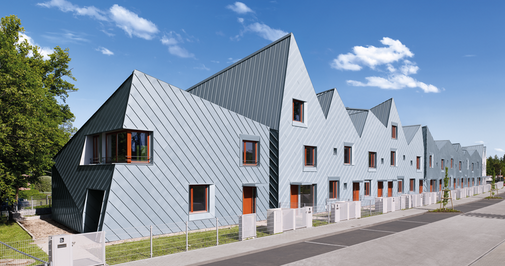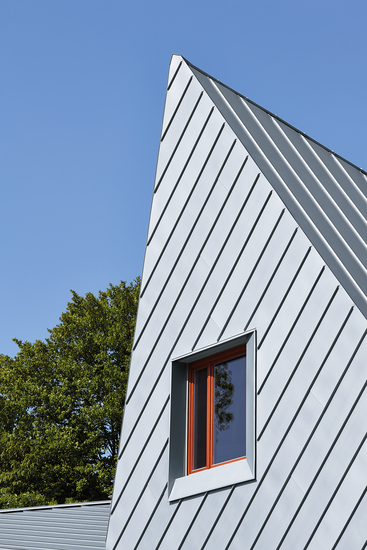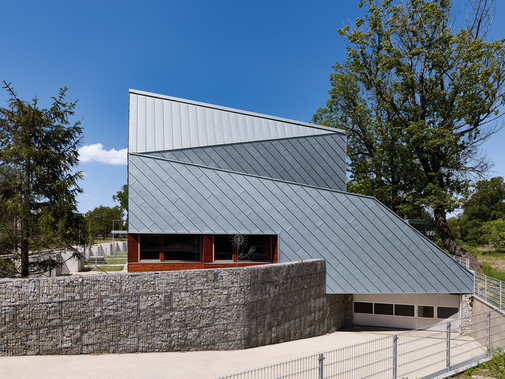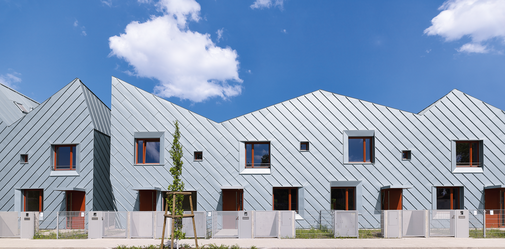
MIK MAK Apartment Homes
Breslau, Poland
ArC2 FABRYKA PROJEKTOWA sp. z o.o.
Breslau
Poland
Arch. Mariusz Szlachcic, Renata Gajer i Robert Budny
ArC2 FABRYKA PROJEKTOWA sp. z o.o.
Breslau
Poland
GALEKO Leszek Kordy, ARTIFEX Radoslaw Kordy
Żórawina
Poland
Roof:
1,490 m²10 t
Angled Standing Seam System
RHEINZINK-prePATINA blue-grey
Facade:
1,750 m²12 t
Angled Standing Seam System
RHEINZINK-prePATINA blue-grey
RHEINZINK
MikMak is the first project in Poland that differs so significantly from typical terraced housing. The uniform color scheme of the material—used for both the roof and facade cladding—creates a visually engaging, modern, and architecturally distinctive development, in which individual modules vary in form.
The complex comprises 16 segments with usable floor areas ranging from 106 to 160 m². The investment is planned with modern, top-quality materials that will significantly elevate the standard of the delivered buildings. The irregular, dynamic building massing is executed using a standing seam technique with patinated RHEINZINK-prePATINA blaugrau zinc sheet.
A standout feature is the underground parking. Each house includes a garage with two parking spaces, a laundry room, and a technical room. Access is provided via a two-lane driveway, and residents can enter their homes directly from the garage.


